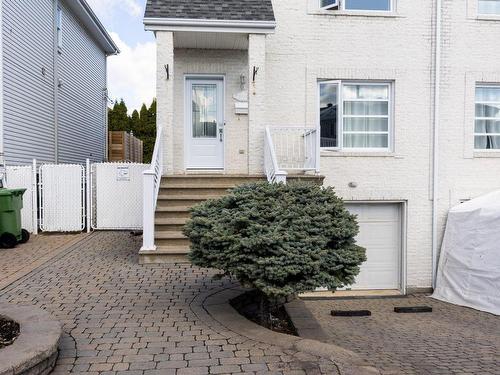








Phone: 514.494.9117
Fax:
514.494.3969

8186
BLVD
MAURICE-DUPLESSIS
Montréal,
QC
H1E2Y5
Phone:
514.494.9117
Fax:
514.494.8443
virtuel@royallepage.ca
| Neighbourhood: | Rivière-des-Prairies |
| Building Style: | Semi-detached |
| Condo Fees: | $95.00 Monthly |
| Lot Assessment: | $134,200.00 |
| Building Assessment: | $318,900.00 |
| Total Assessment: | $453,100.00 |
| Assessment Year: | 2021 |
| Municipal Tax: | $3,162.00 |
| School Tax: | $342.00 |
| Annual Tax Amount: | $3,504.00 (2024) |
| Lot Frontage: | 26.32 Metre |
| Lot Depth: | 27.0 Metre |
| Lot Size: | 342.2 Square Metres |
| Building Width: | 20.0 Feet |
| Building Depth: | 36.0 Feet |
| No. of Parking Spaces: | 1 |
| Floor Space (approx): | 1800.0 Square Feet |
| Built in: | 1999 |
| Bedrooms: | 3 |
| Bathrooms (Total): | 2 |
| Bathrooms (Partial): | 1 |
| Zoning: | RESI |
| Driveway: | Asphalt |
| Animal types: | [] |
| Kitchen Cabinets: | Thermoplastic |
| Heating System: | Forced air |
| Water Supply: | Municipality |
| Heating Energy: | Electricity |
| Equipment/Services: | Central vacuum cleaner system installation , Central air conditioning , Air exchange system , Electric garage door opener , Inside storage , Central heat pump |
| Windows: | PVC |
| Garage: | Built-in |
| Proximity: | Highway , Daycare centre , Park , Bicycle path , Elementary school , Commuter train , Public transportation |
| Siding: | Brick |
| Bathroom: | Separate shower |
| Basement: | Finished basement |
| Parking: | Garage |
| Sewage System: | Municipality |
| Lot: | Fenced , Landscaped |
| Window Type: | Sliding , Casement |
| Roofing: | Asphalt shingles |
| Topography: | Flat |
| Common expenses : | $12.00 |